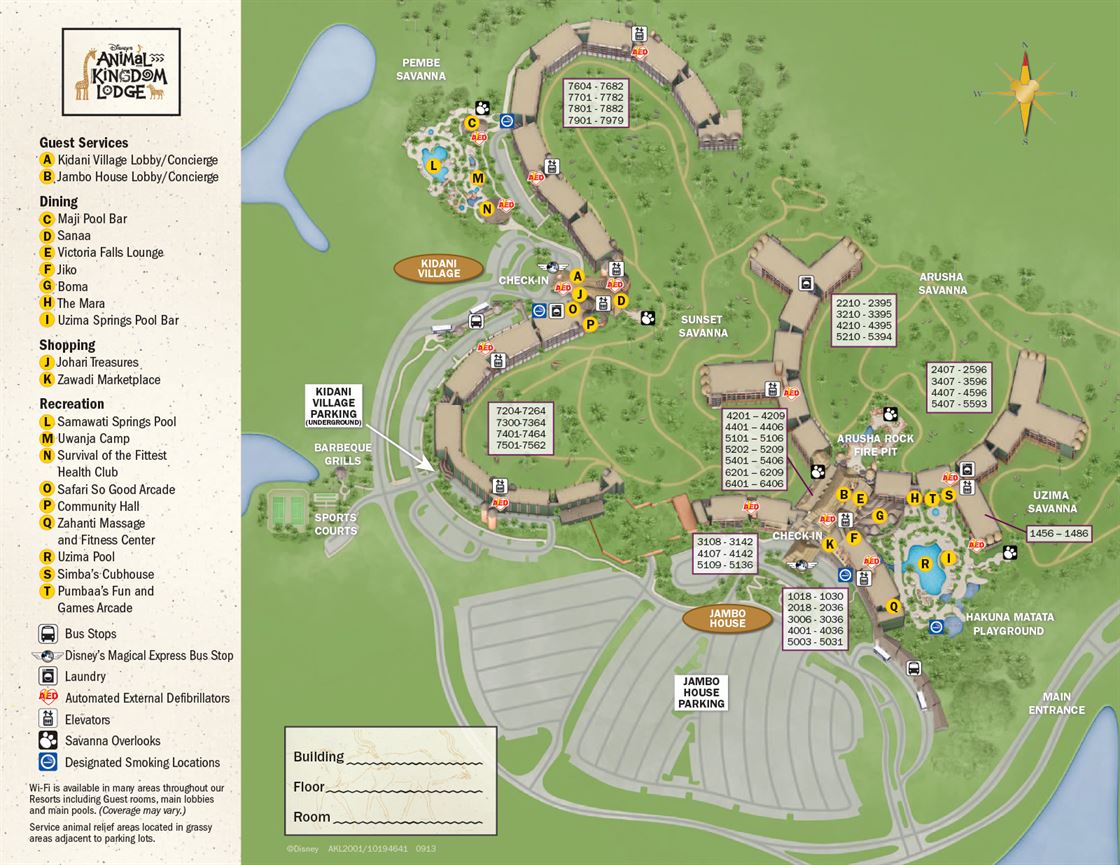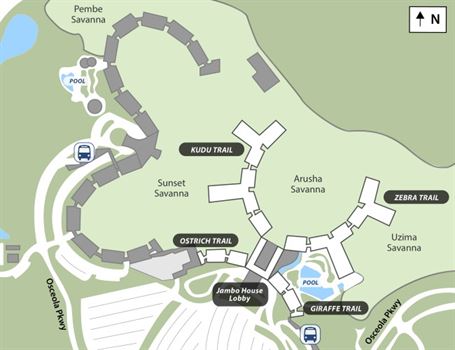View All DVC Resorts
Overview of Disney's Animal Kingdom
Disney's Animal Kingdom Villas is a lodge-style resort featuring spacious
accommodations in a setting that make you feel like you're right in the
heart of
Africa.
Over 30 species of African wildlife roam free amidst four lush, tropical
savannas,
which you may view at observation stations throughout the resort and from
select
guest room balconies.
The resort is set in the middle of an expansive wildlife preserve. It
features
authentic African-inspired architecture and landscape design that allows for
expansive views of the savanna and its many animal inhabitants.
Thatched ceilings, large beams, a woven ceiling, hand-carved golden-tone
furnishings, genuine African artifacts, and a vast mud fireplace greet you
in
the
main lobby. Inside the guest rooms, you'll discover more African
architecture
with
hand-carved columns, ornate floral hanging fixtures, golden-tone
furnishings,
and
floor lamps that resemble swaying trees. Experience the untamed spirit of
Africa
with panoramic views from Arusha Rock, an elevated rock platform just
outside
the
main lobby.
Discover thousands of indigenous African shrubs, grasses, and
trees—including
the
most recognized canopy tree in Africa, the Copper Pod. There are two places
DVC
members can call home at Disney's Animal Kingdom Villas.
Jambo House is part of the resort's central building and has been recognized
for
its
environmentally responsible practices by the Florida Green Lodging Program.
The Kidani Village Villas are separated from Jambo House and extend out and
take
the
shape of a water buffalo's horns or a piece of native African jewelry.
There's no shortage of exciting family activities at Disney's Animal Kingdom
Villas,
from safaris to water slides to wildlife games.
Amenities include two pool areas (complete with waterslides and hot tubs), a
playground that overlooks a flamingo habitat, and wildlife viewing through
observation stations located throughout the property.
Villas Available for Rent
- Studio: 316 – 366 sq.ft. (Sleeps 4)
- 1 Bedroom: 629 – 807 sq.ft. (Sleeps 5)
- 2 Bedroom: 945 – 1,173 sq.ft. (Sleeps 9)
- 3 Bedroom Grand Villa: 2,201 – 2,349 sq.ft. (Sleeps 12)
Interested in booking? Check availability with our free tool.
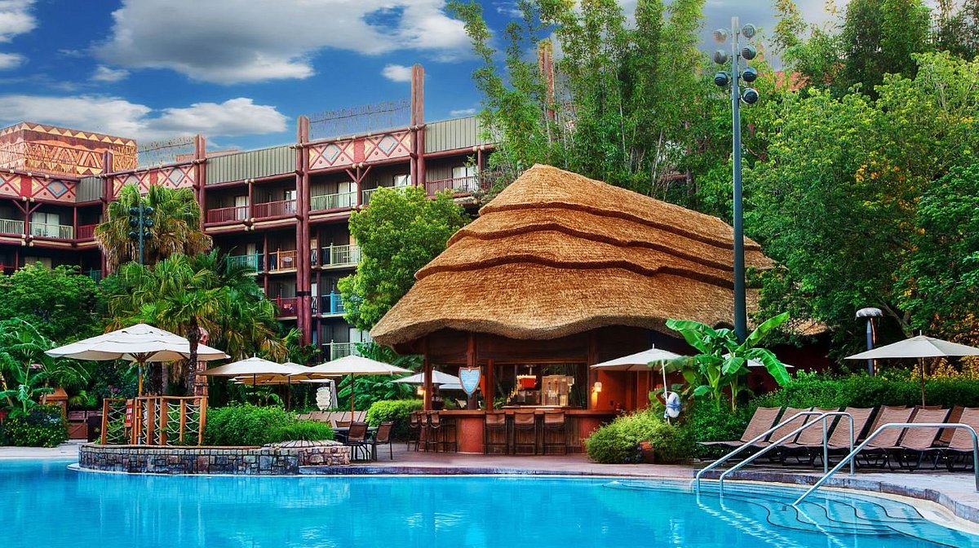
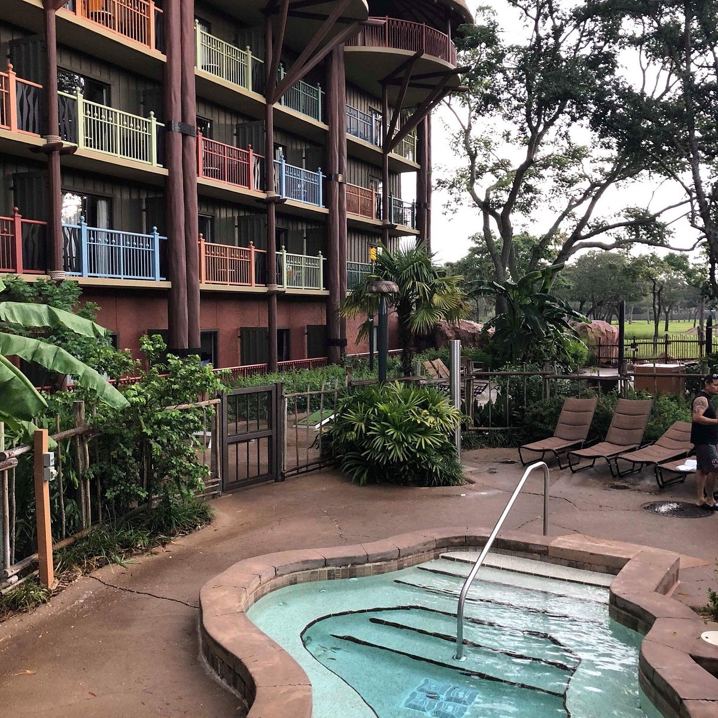
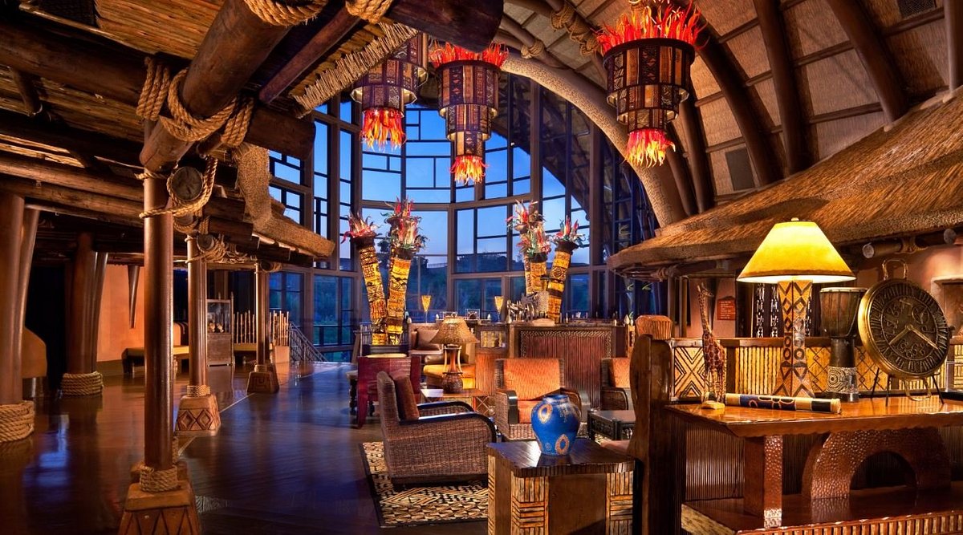
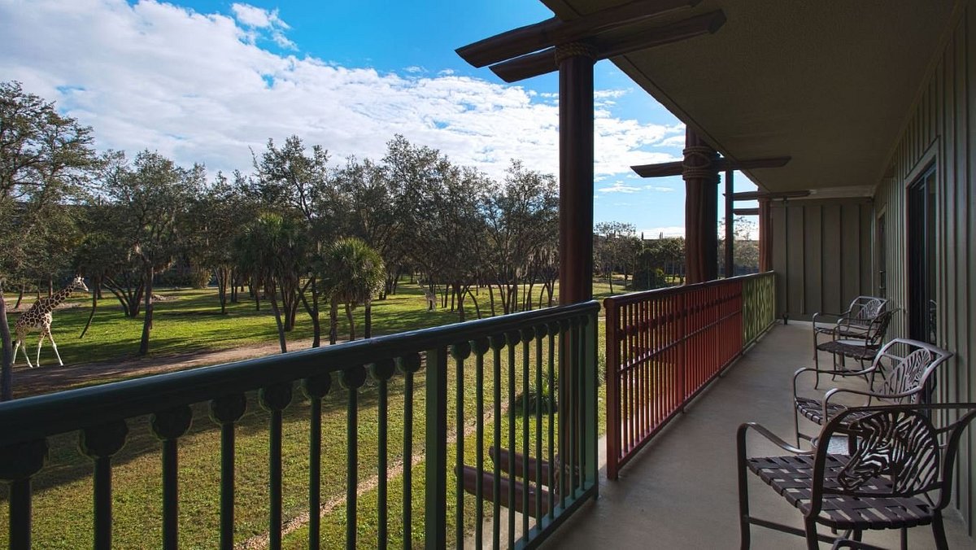
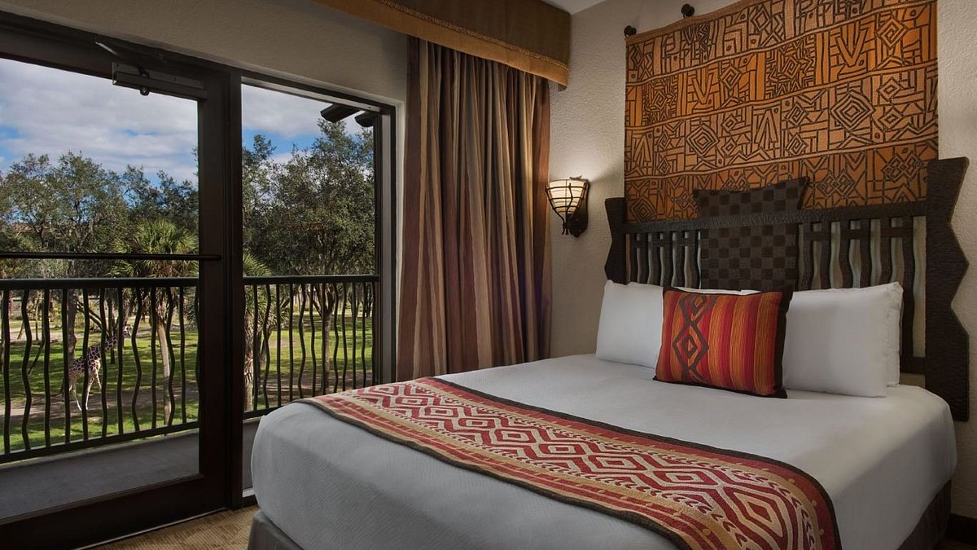
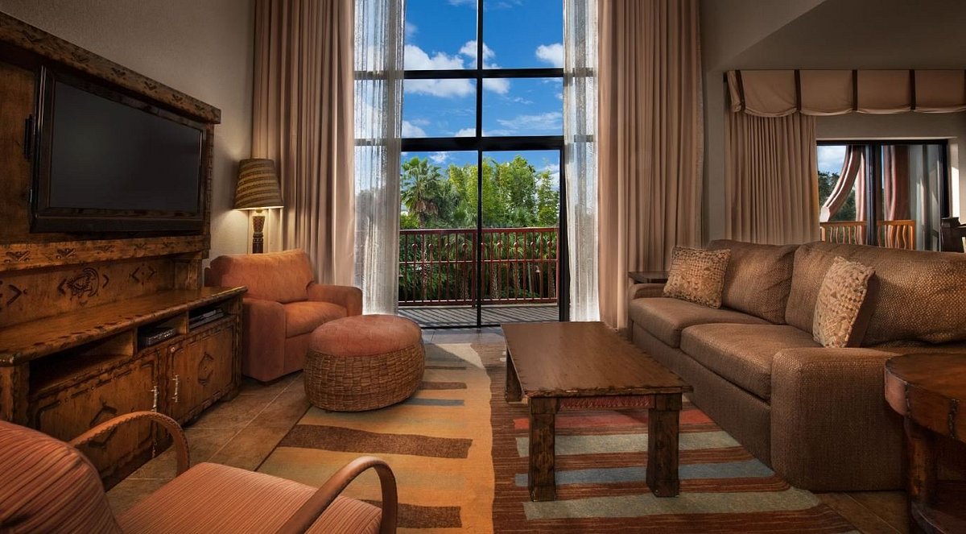
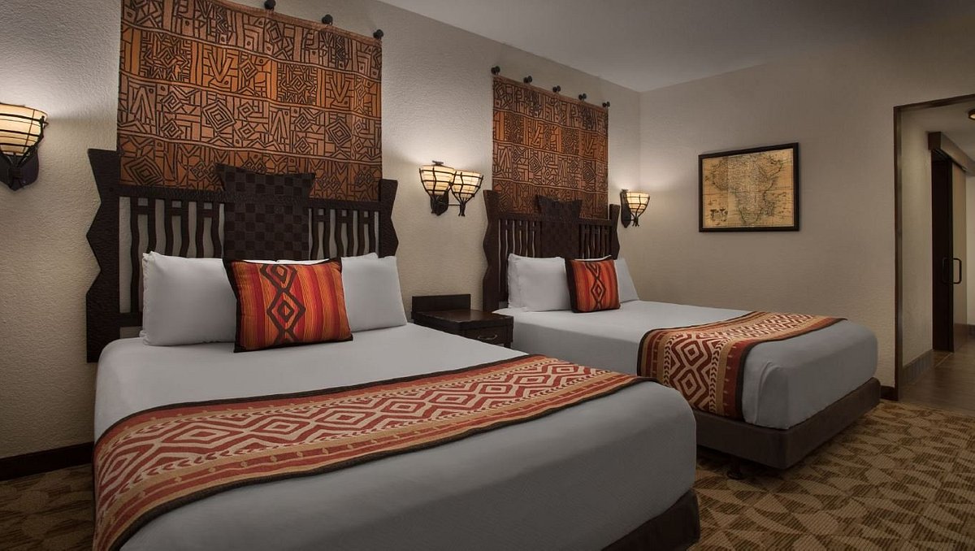
Room Descriptions & Floor Plans
Jambo House
Jambo House - Deluxe Studio Villas
(Sleeps 4)
Deluxe Studio Villas feature one full bathroom and accommodate up to four Guests, plus one child under age three in a crib, and include a kitchenette, queen-size bed, double-size sleeper sofa, flat-panel TV, DVD player, and private balcony.
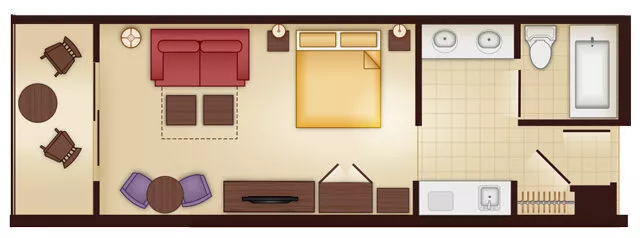
Jambo House Deluxe Studio Villa Floor Plan
Jambo House - One-Bedroom Villa
(Sleeps 5)
Features a master suite with a king-size bed and a private bathroom, and a living room with queen-size sleeper sofa (most also include a sleeper chair).
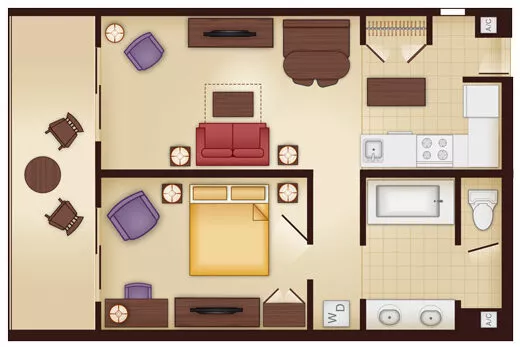
Jambo House One-Bedroom Villa Floor Plan
Jambo House - Two-Bedroom Lock-Off Villa
(Sleeps 9)
Features a master suite with a king-size bed; a separate bedroom with queen-size bed, double-size sleeper sofa, and private bathroom; and a living room with queen-size sleeper sofa (most also include a sleeper chair).
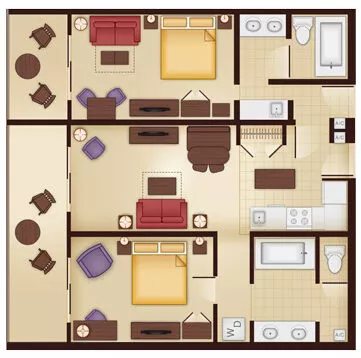
Jambo House Two-Bedroom Villa Floor Plan
Jambo House - Three-Bedroom Grand Villas
(Sleeps 12)
Features a King-size bed in master bedroom, 2 queen size beds in 2 additional bedrooms, Queen-size sleeper sofa in living room, 4 bathrooms, Whirlpool tub in master bathroom, Flat panel TV and DVD player in living room, Flat panel TV in master bedroom, Full equipt In-room laundry area with washer and dryer, Private balcony.
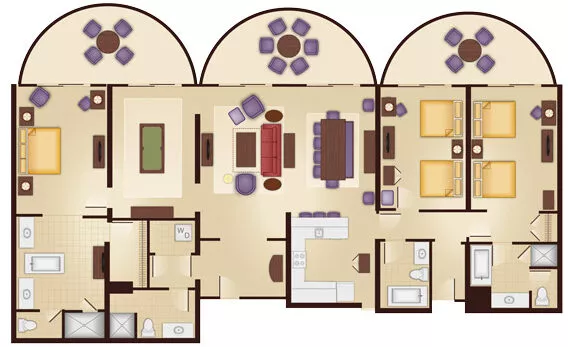
Jambo House Grand Villa Floor Plan
Kidani Village
Kidani Village - Deluxe Studio Villas
(Sleeps 4)
Deluxe Studios feature one queen-size bed and one full-size sleeper sofa, flat-panel TV, DVD player, a kitchenette (with microwave oven, under-counter refrigerator, coffee maker, and wet bar), and a private balcony.
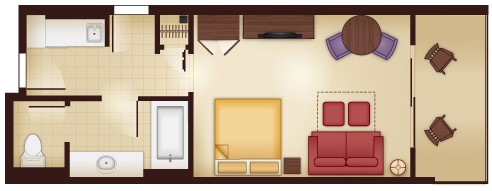
Kidani Village Deluxe Studio Villa Floor Plan
Kidani Village - One-Bedroom Villa
(Sleeps 5)
Features a master suite with a king-size bed and a whirlpool tub, a living room with queen-size sleeper sofa and pull-out sleeper chair, flat-panel TV, DVD player, kitchen, washer/dryer, and a private balcony.
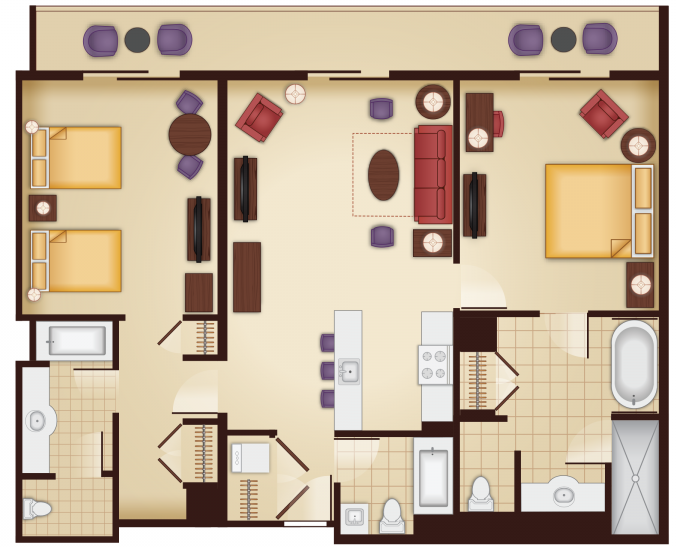
Kidani Village One-Bedroom Villa Floor Plan
Kidani Village - Two-Bedroom Lock-Off Villa
(Sleeps 9)
All of the features of a one-bedroom plus one queen-size bed and full-size sleeper sofa in a separate bedroom with a private bathroom.
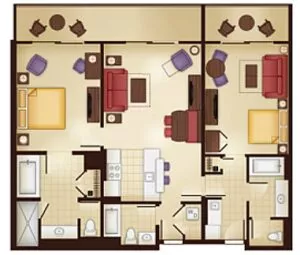
Kidani Village Two-Bedroom Lock-Off Villa Floor Plan
Kidani Village - Three-Bedroom Grand Villa
(Sleeps 12)
First floor:
Features a master suite with a king-size bed and a
whirlpool tub, a living room with a queen-size sleeper sofa, flat-panel TV, DVD
player, dining room, kitchen, washer/dryer, and a private balcony. (2,201 sq.
ft. total.)
Second Floor:
Features two bedrooms, each with two queen-size beds and a private
bathroom.
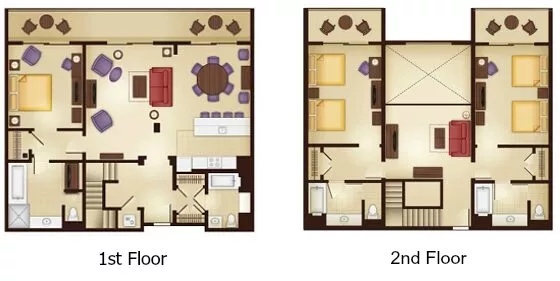
Kidani Village Grand Villa Floor Plan
Room Descriptions & Floor Plans
Jambo House

Deluxe Studio Villas feature one full bathroom and accommodate up to four Guests, plus one child under age three in a crib, and include a kitchenette, queen-size bed, double-size sleeper sofa, flat-panel TV, DVD player, and private balcony.

Features a master suite with a king-size bed and a private bathroom, and a living room with queen-size sleeper sofa (most also include a sleeper chair).

Features a master suite with a king-size bed; a separate bedroom with queen-size bed, double-size sleeper sofa, and private bathroom; and a living room with queen-size sleeper sofa (most also include a sleeper chair).

Features a King-size bed in master bedroom, 2 queen size beds in 2 additional bedrooms, Queen-size sleeper sofa in living room, 4 bathrooms, Whirlpool tub in master bathroom, Flat panel TV and DVD player in living room, Flat panel TV in master bedroom, Full equipt In-room laundry area with washer and dryer, Private balcony.
Kidani Village

Deluxe Studios feature one queen-size bed and one full-size sleeper sofa, flat-panel TV, DVD player, a kitchenette (with microwave oven, under-counter refrigerator, coffee maker, and wet bar), and a private balcony.

Features a master suite with a king-size bed and a whirlpool tub, a living room with queen-size sleeper sofa and pull-out sleeper chair, flat-panel TV, DVD player, kitchen, washer/dryer, and a private balcony.

All of the features of a one-bedroom plus one queen-size bed and full-size sleeper sofa in a separate bedroom with a private bathroom.

First floor:
Features a master suite with a king-size bed and a
whirlpool tub, a living room with a queen-size sleeper sofa,
flat-panel TV,
DVD
player, dining room, kitchen, washer/dryer, and a private
balcony. (2,201
sq.
ft. total.)
Second Floor:
Features two bedrooms, each with two queen-size beds and a
private
bathroom.
Resort Amenities
- Resort grocery delivery available from
Publix Super Markets (powered by Instacart) - In-Room Celebrations
- Disney Bus Transportation
- Disney's Magical Express
- Online Check-In
- Complimentary Wi-Fi Internet
- Resort Airline Check-In
- Complimentary Standard Parking
- Valet Parking
- ATM
- Banking
- Childcare Services
- Designated Smoking Areas
- Disney Water Transportation
- Laundry and Dry Cleaning Services
- Locker Rentals
- Mail Services
- Merchandise Delivery and Pickup
- Resort Concierge
- Spa & Fitness
Room Amenities
- Kitchenette
- Voicemail
- Small refrigerator
- Microwave
- Full bathroom
- Iron and ironing board
- Hair dryer
- In-room safe
- Wireless Internet
- Coffee maker
- Paper plates and bowls, & plastic utensils
*Resort and Amenities can be adjusted or removed without notice by the Walt Disney Company
Resort Map
