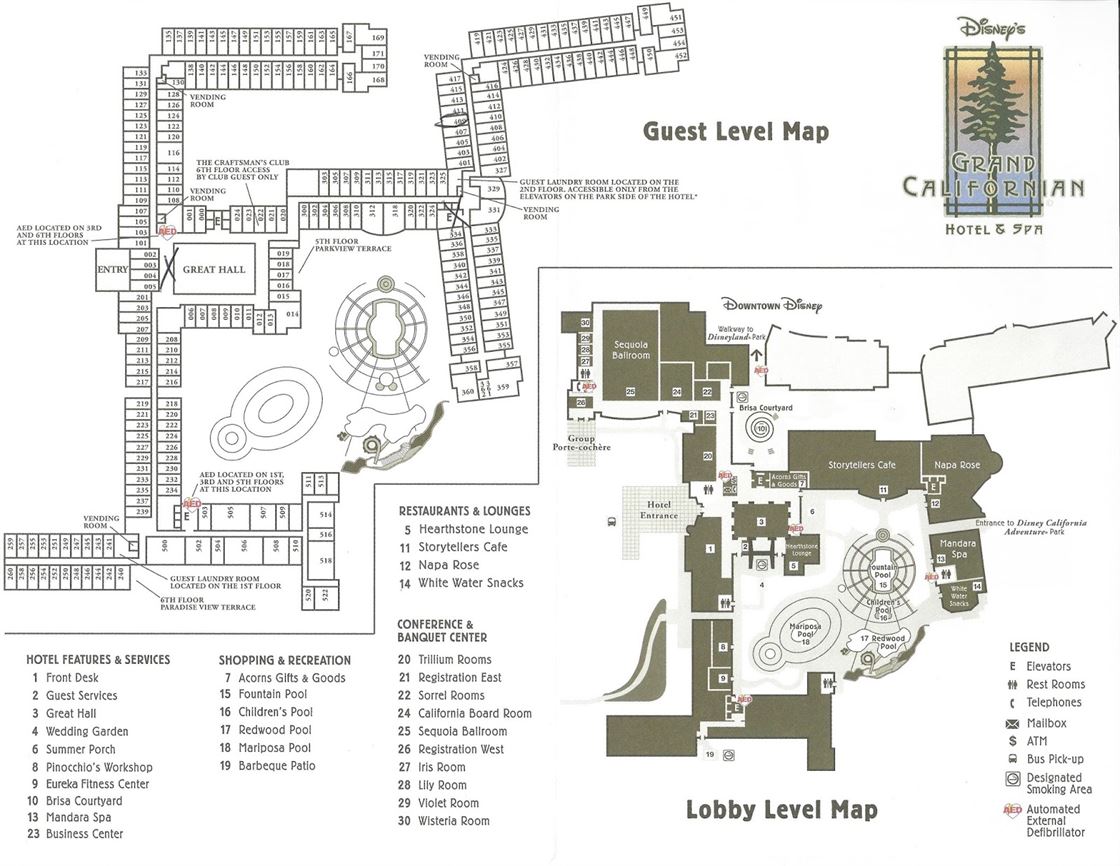View All DVC Resorts
Overview of Disney's Grand Californian
The only DVC resort located at Disneyland, the Villas at Disney's Grand Californian Hotel & Spa offer close access to all the magic of Disneyland. The excitement and thrills of Disney's California Adventure Park are minutes away. Enjoy world-class amenities, recreation, and dining at this one-of-a-kind resort!
Villas Available for Rent
- Studio: 379 sq.ft. (Sleeps 4)
- 1 Bedroom: 865 sq.ft. (Sleeps 5)
- 2 Bedroom: 1,257 sq.ft. (Sleeps 9)
- 3 Bedroom Grand Villa: 2,426 sq.ft. (Sleeps 12)
Interested in booking? Check availability with our free tool.
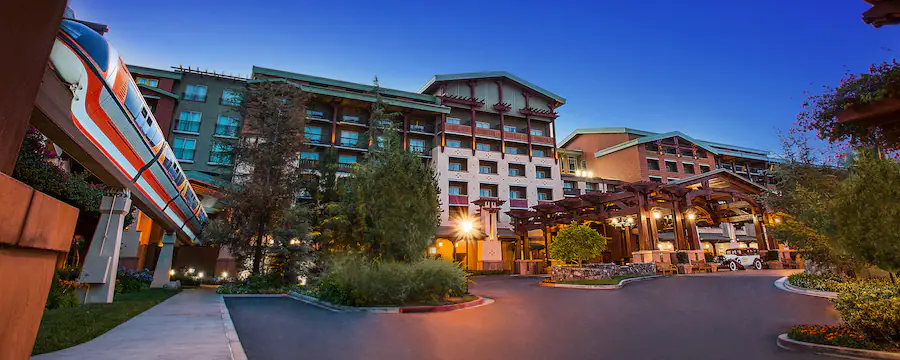
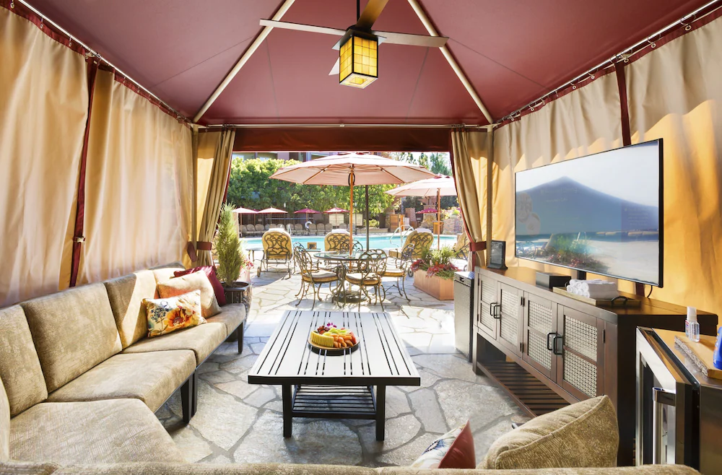
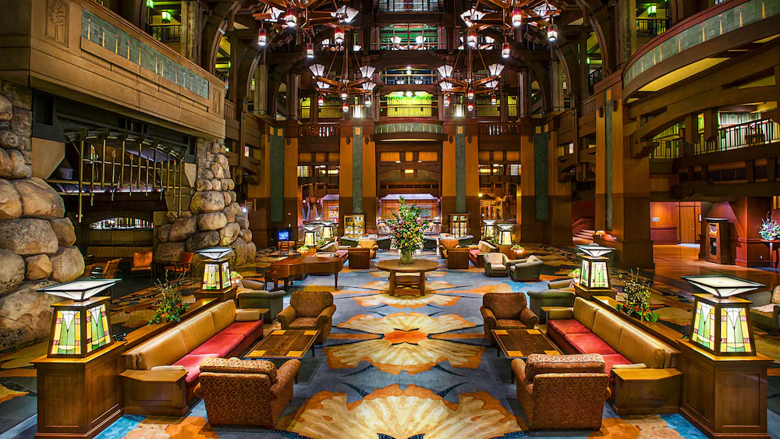
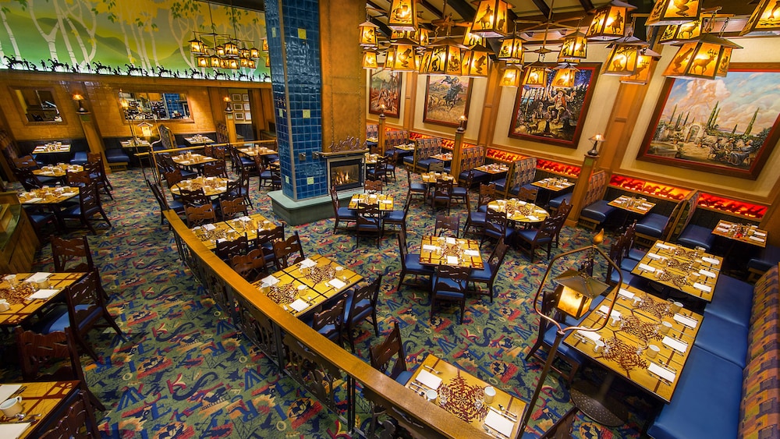
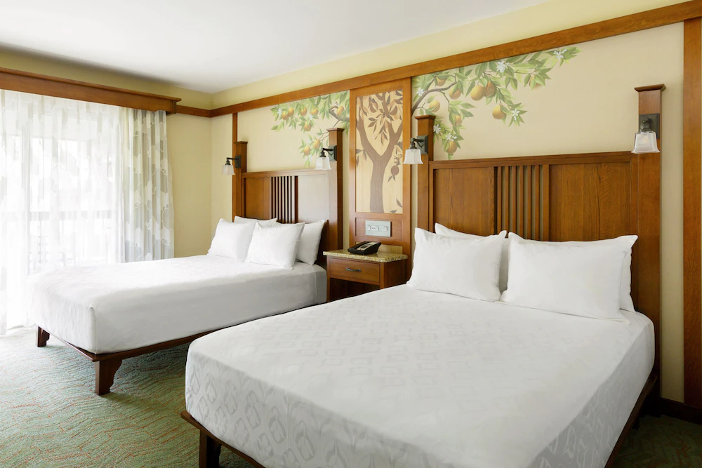
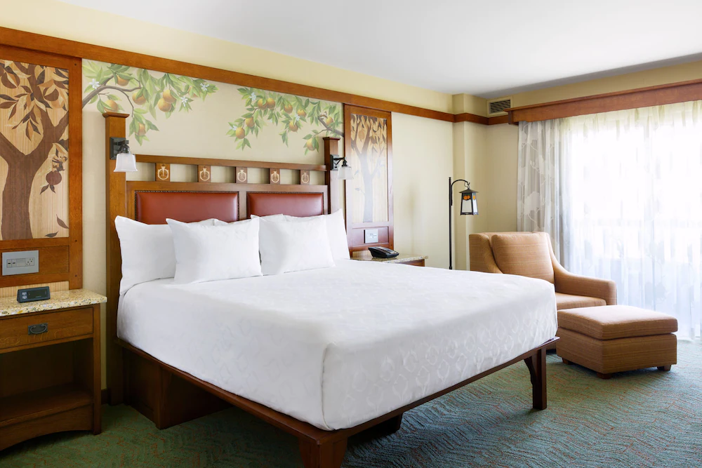
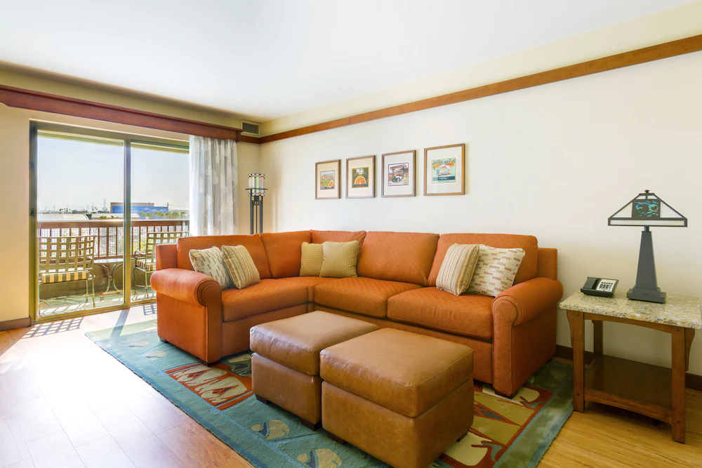
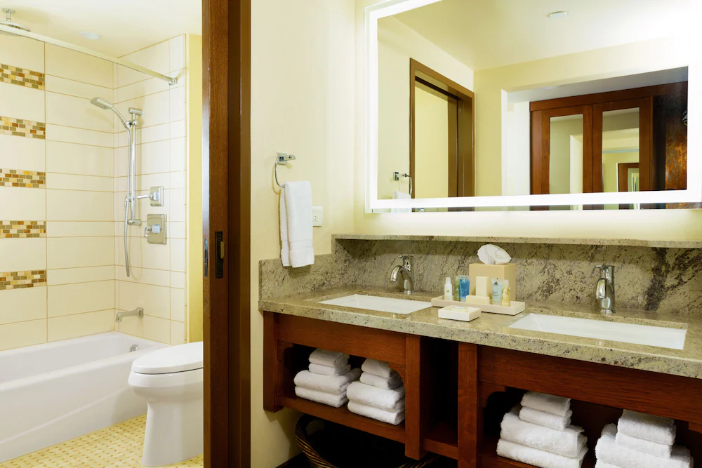
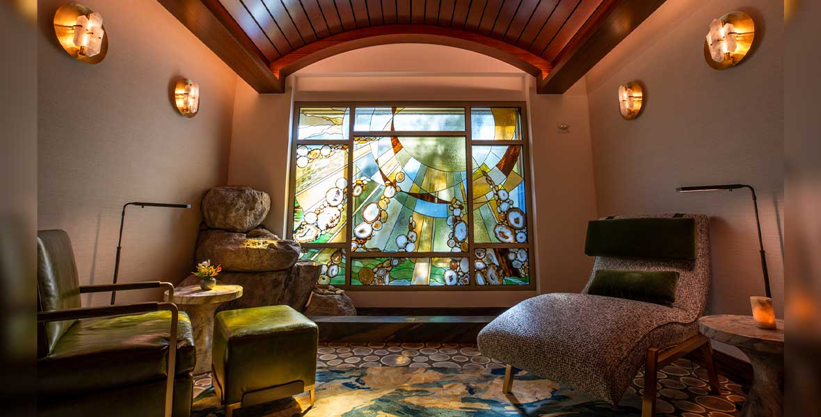
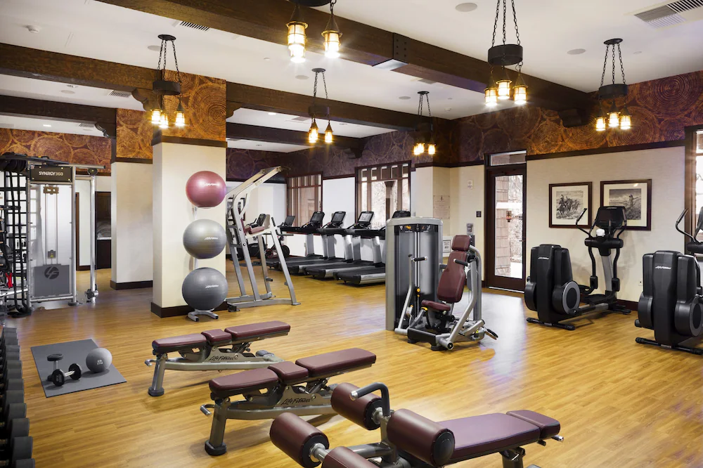
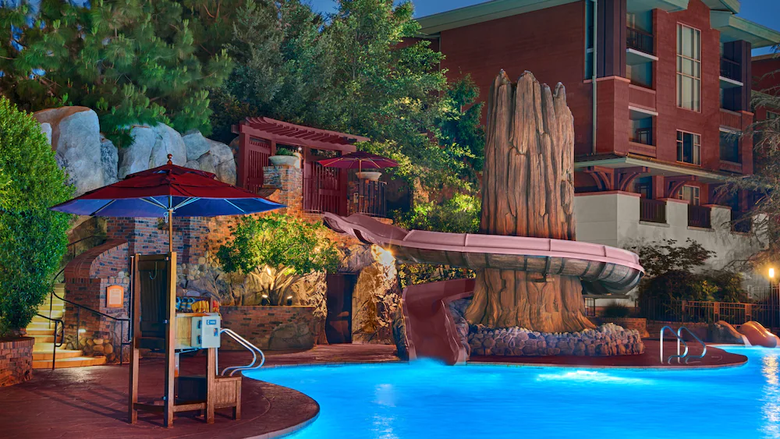

Room Descriptions & Floor Plans
Deluxe Studio Villas (Sleeps 4)
Deluxe Studio Villas feature one full bathroom and accommodate up to four Guests, plus one child under age three in a crib, and include a kitchenette, queen-size bed, queen-size sleeper sofa, flat-panel TV, DVD player, and private balcony.
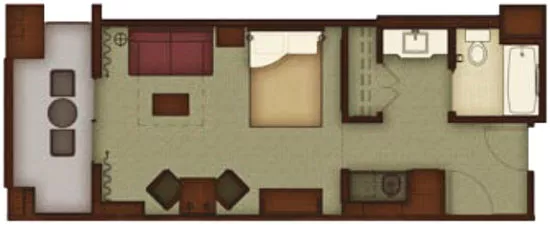
Deluxe Studio Villa Floor Plan
One-Bedroom Villa (Sleeps 5)
Features a master suite with a king-size bed and a private bathroom, and a living room with queen-size sleeper sofa and a pull bunk-style bed. Full kitchen, washer/dryer. Two full baths including master with whirlpool tub.
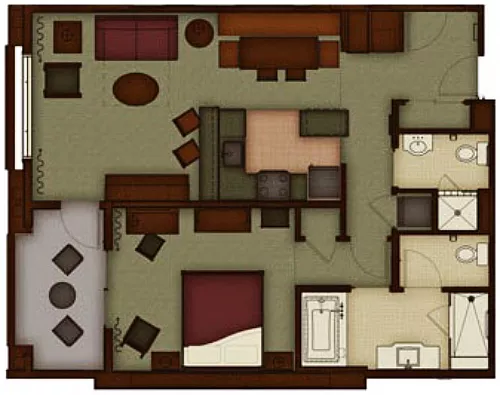
One-Bedroom Villa Floor Plan
Two-Bedroom Lock-Off Villa (Sleeps 9)
Features a master suite with a king-size bed; Second bedroom with 1 queen-size bed and queen-size sleeper sofa, queen-size sleeper sofa & 1 pull-down bed in living area. Full kitchen, washer/dryer. 3 bathrooms including master with whirlpool tub.
Two-Bedroom Villa (Sleeps 9)
Features a master suite with a king-size bed; Second bedroom with 2 queen-size beds, queen-size sleeper sofa & 1 pull-down bed in living area. Full kitchen, washer/dryer. 3 bathrooms including master with whirlpool tub.
Three-Bedroom Grand Villas (Sleeps 12)
4 bathrooms. Master bathroom with whirlpool tub. Full bathrooms in second and
third bedrooms, and additional bathroom in living area with shower (no tub).
First Floor :
Main entrance. Master bedroom suite with king-size bed. Queen-size sleeper sofa
in living room. Flat-panel TV in each bedroom and the living room. DVD player in
the living room. Full kitchen includes: coffeemaker, dinnerware, glassware,
flatware, pots and pans, microwave, toaster, stove, refrigerator, dishwasher and
more. Dining room with dining table and chairs. Laundry area contains stacked
washer and dryer. Private balcony.
Second Floor :
Second entrance. 2 queen-size beds in both the second and third bedrooms. One
full-size sleeper sofa and a pool table located in the upstairs sitting
area*Please note that floor plans and furnishings are subject to change. Actual
room size may vary depending on room location.
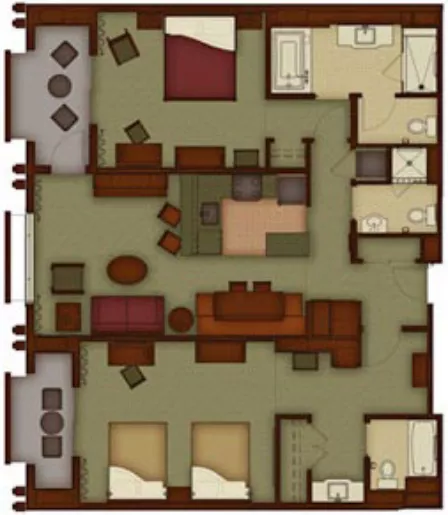
Grand Villa Floor Plan
Room Descriptions & Floor Plans

Deluxe Studio Villas feature one full bathroom and accommodate up to four Guests, plus one child under age three in a crib, and include a kitchenette, queen-size bed, queen-size sleeper sofa, flat-panel TV, DVD player, and private balcony.

Features a master suite with a king-size bed and a private bathroom, and a living room with queen-size sleeper sofa and a pull bunk-style bed. Full kitchen, washer/dryer. Two full baths including master with whirlpool tub.
Features a master suite with a king-size bed; Second bedroom with 2
queen-size beds, queen-size sleeper sofa & 1 pull-down bed in living
area. Full kitchen, washer/dryer. 3 bathrooms including master with
whirlpool tub.
Features a master suite with a king-size bed; Second bedroom
with 1 queen-size bed and queen-size sleeper sofa, queen-size
sleeper sofa & 1 pull-down bed in living area. Full kitchen,
washer/dryer. 3 bathrooms including master with whirlpool tub.

4 bathrooms. Master bathroom with whirlpool tub. Full bathrooms in
second and third bedrooms, and additional bathroom in living area
with shower (no tub).
First Floor : Main entrance. Master bedroom suite with king-size
bed. Queen-size sleeper sofa in living room. Flat-panel TV in each
bedroom and the living room. DVD player in the living room. Full
kitchen includes: coffeemaker, dinnerware, glassware, flatware, pots
and pans, microwave, toaster, stove, refrigerator, dishwasher and
more. Dining room with dining table and chairs. Laundry area
contains stacked washer and dryer. Private balcony.
Second Floor : Second entrance. 2 queen-size beds in both the second
and third bedrooms. One full-size sleeper sofa and a pool table
located in the upstairs sitting area*Please note that floor plans
and furnishings are subject to change. Actual room size may vary
depending on room location.
Resort Amenities
- Pools
- Poolside Cabanas
- Downtown Disney District
- Activities & Entertainment
- Fitness Center
- Mandara Spa
- Pinocchio's Workshop (supervised child activity center)
- Transportation to Disneyland Resort
- Parking
- Wireless Internet Access
- Laundry and Housekeeping Services
- Banking
- Shop
- Grocery Orders
- Designated Smoking Areas
- Mail Services
- Merchandise Delivery and Pickup
- Lobby Concierge
- Barbeque Grill
- Babysitting and Childcare Services
- Pet Care
- Enhance Your Celebration
Room Amenities
- Cable TV with Disney Programming
- Free Wireless (Wi-Fi) Internet Access
- Refrigerator
- Hairdryer
- Safe
- Iron and Iron board
- Make-up mirror
- Coffee Maker
- Pack-n-Play Playards
- Alarm Clock
- DVD Player
- Microwave
*Resort and Amenities can be adjusted or removed without notice by the Walt Disney Company
Resort Map
